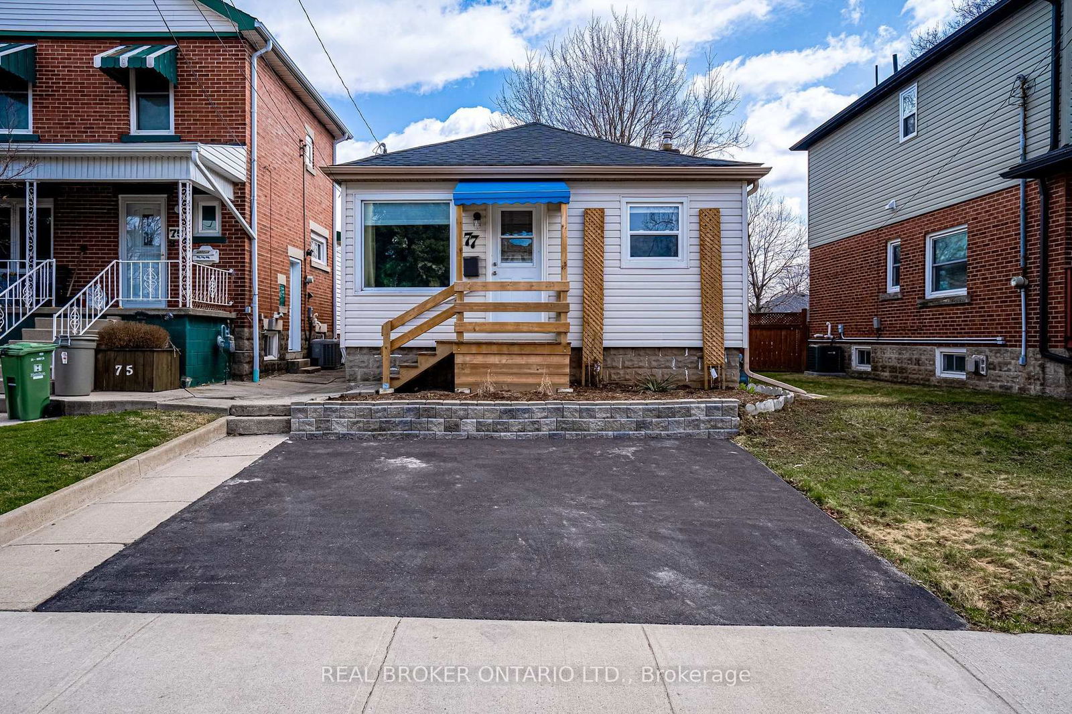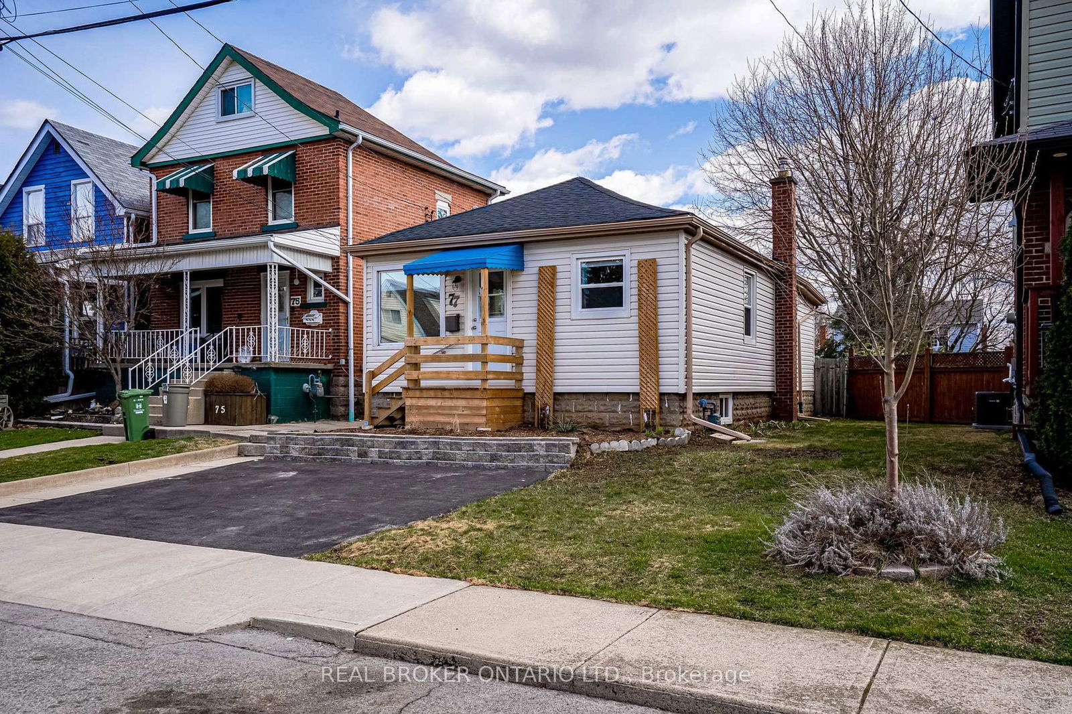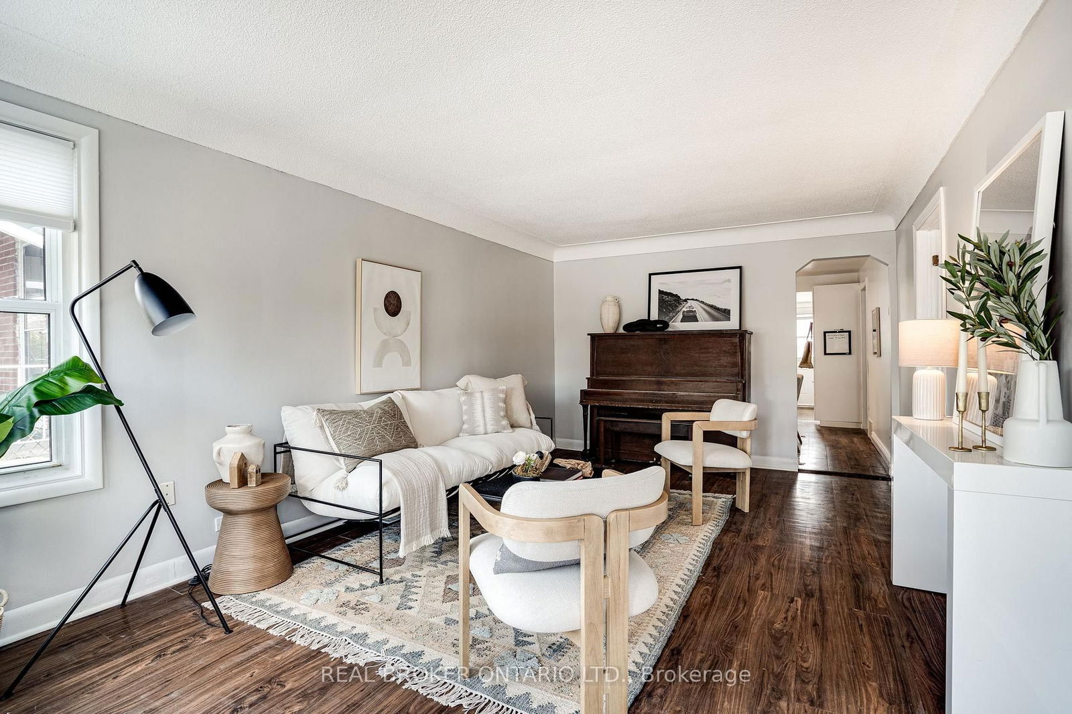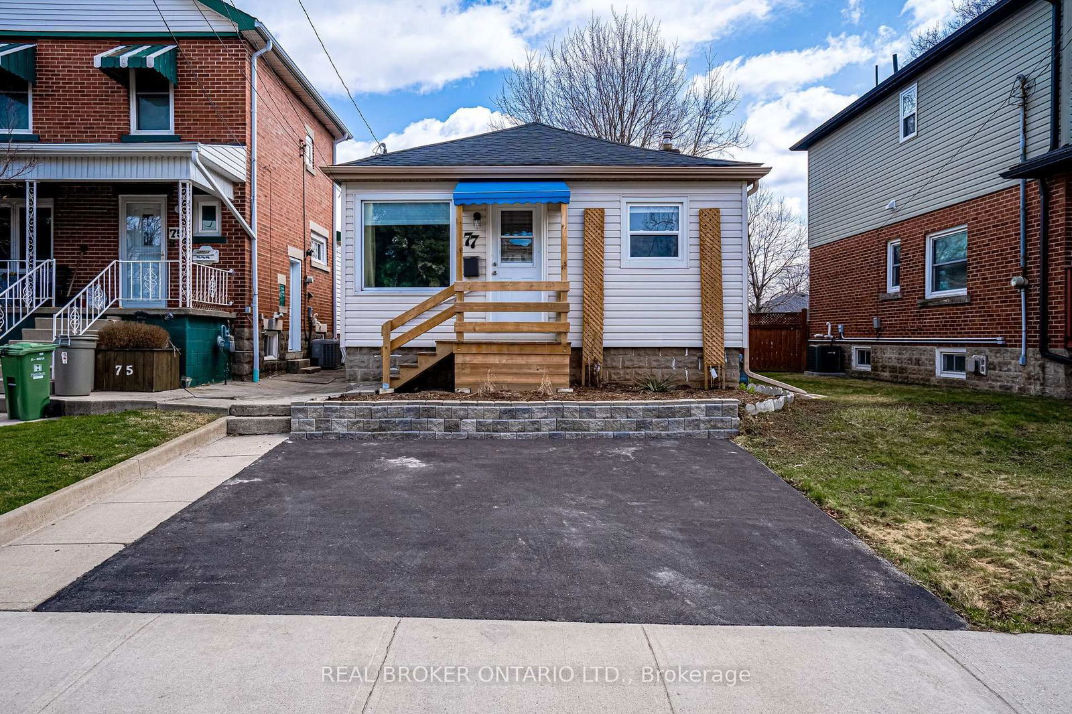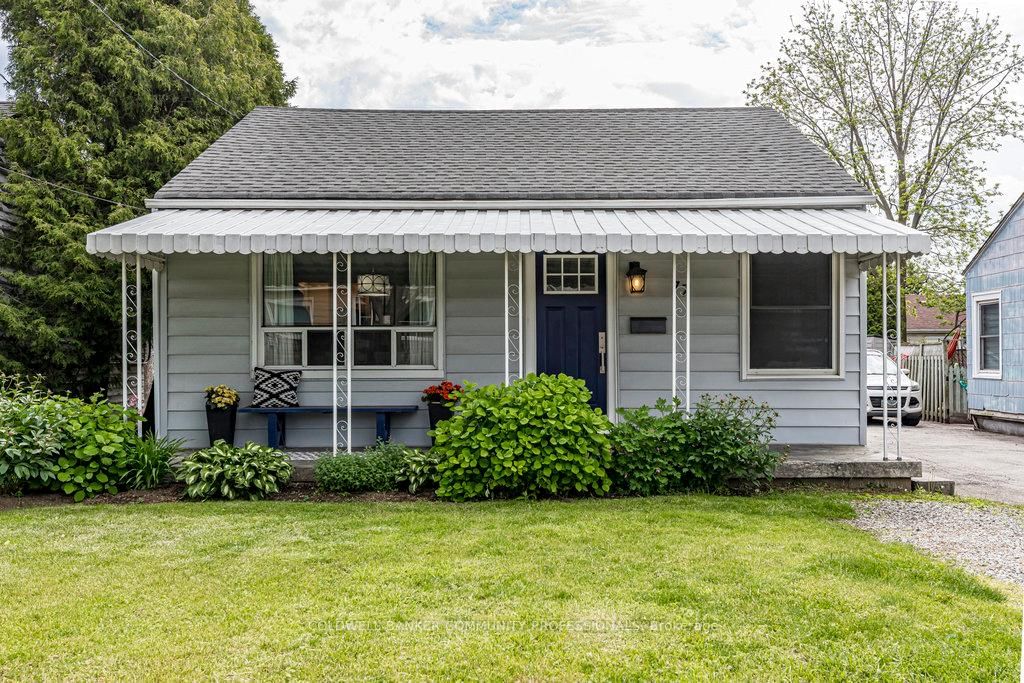Overview
-
Property Type
Detached, Bungalow
-
Bedrooms
2
-
Bathrooms
1
-
Basement
Full + Unfinished
-
Kitchen
1
-
Total Parking
2
-
Lot Size
121x25 (Feet)
-
Taxes
$3,102.00 (2025)
-
Type
Freehold
Property description for 77 East 24th Street, Hamilton, Eastmount, L8V 2X9
Property History for 77 East 24th Street, Hamilton, Eastmount, L8V 2X9
This property has been sold 3 times before.
To view this property's sale price history please sign in or register
Estimated price
Local Real Estate Price Trends
Active listings
Average Selling Price of a Detached
May 2025
$576,817
Last 3 Months
$597,661
Last 12 Months
$600,092
May 2024
$588,375
Last 3 Months LY
$659,842
Last 12 Months LY
$539,667
Change
Change
Change
Historical Average Selling Price of a Detached in Eastmount
Average Selling Price
3 years ago
$713,627
Average Selling Price
5 years ago
$493,980
Average Selling Price
10 years ago
$267,569
Change
Change
Change
How many days Detached takes to sell (DOM)
May 2025
36
Last 3 Months
22
Last 12 Months
27
May 2024
14
Last 3 Months LY
20
Last 12 Months LY
17
Change
Change
Change
Average Selling price
Mortgage Calculator
This data is for informational purposes only.
|
Mortgage Payment per month |
|
|
Principal Amount |
Interest |
|
Total Payable |
Amortization |
Closing Cost Calculator
This data is for informational purposes only.
* A down payment of less than 20% is permitted only for first-time home buyers purchasing their principal residence. The minimum down payment required is 5% for the portion of the purchase price up to $500,000, and 10% for the portion between $500,000 and $1,500,000. For properties priced over $1,500,000, a minimum down payment of 20% is required.

